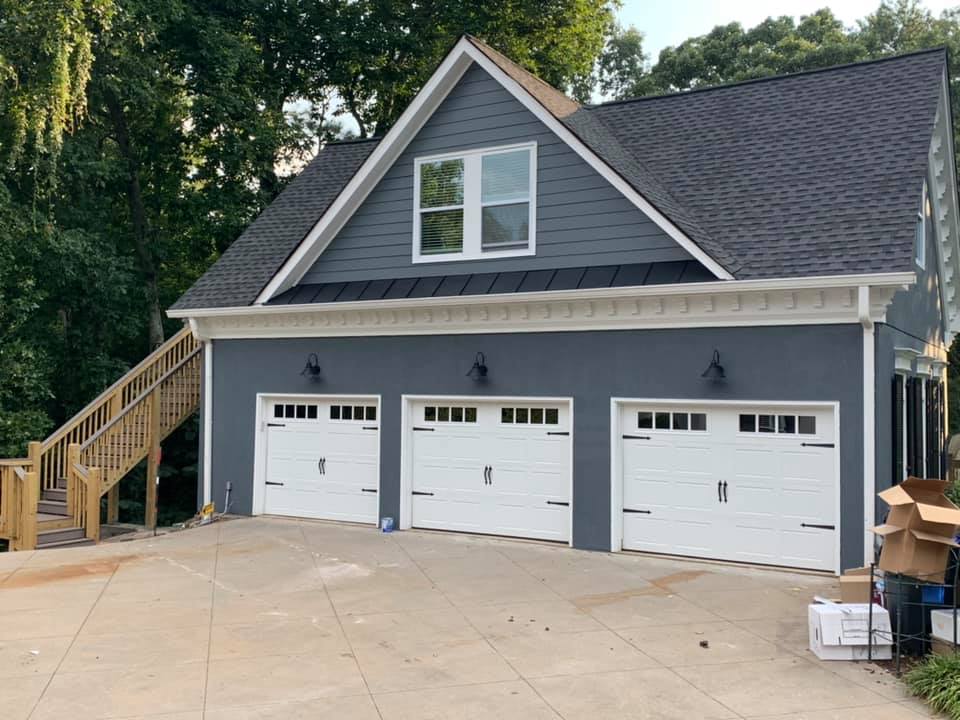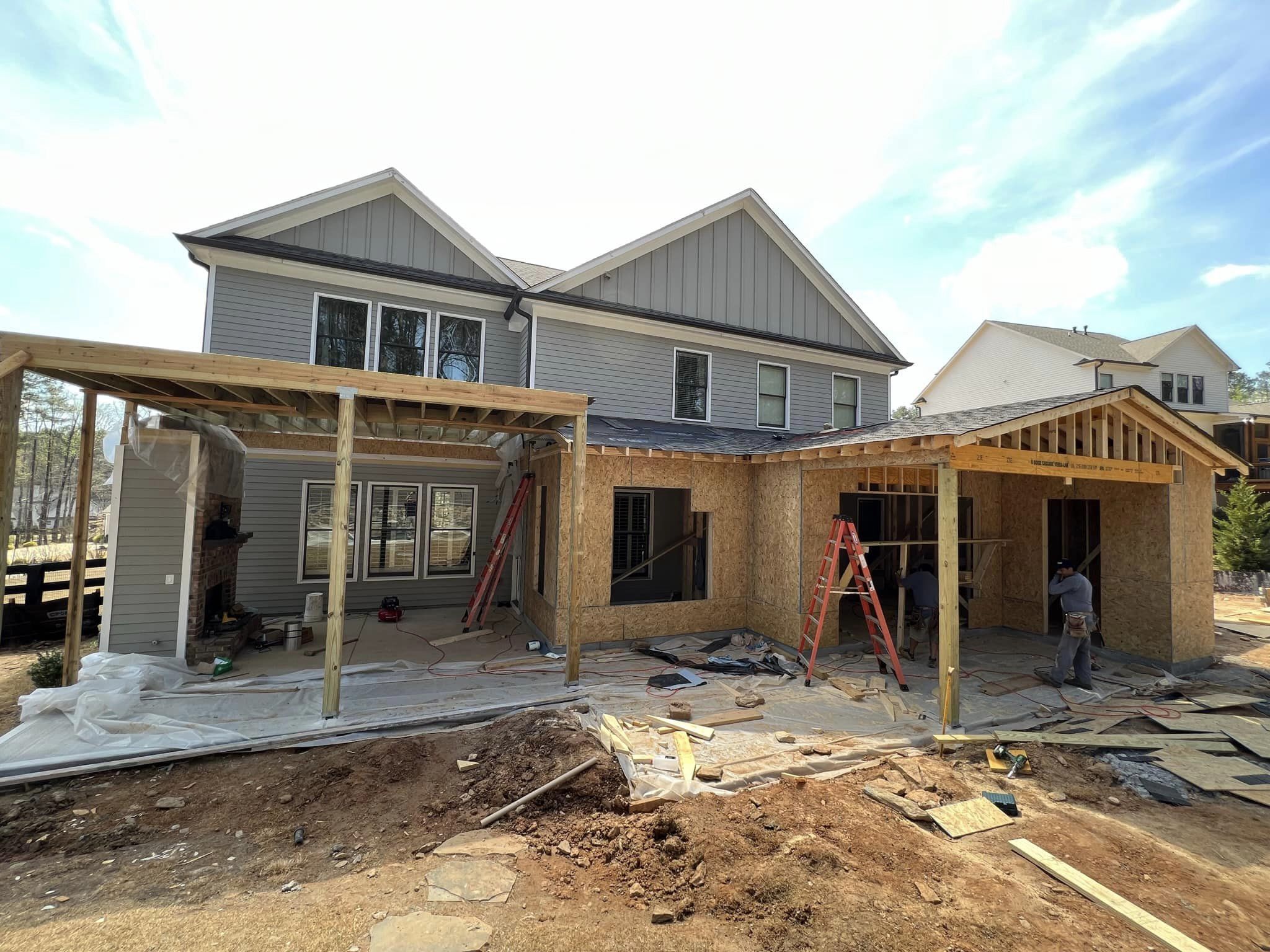Garage Building Regulations: What Homeowners Need to Know in Georgia
Building a garage in Georgia can significantly enhance your home’s functionality and value, but it’s essential to comply with state and local regulations to ensure your project meets safety standards and avoids fines. This guide outlines key regulations specific to Georgia so you can plan and build your garage with confidence.
Building Permits and Local Regulations
Before starting construction, homeowners must obtain the appropriate building permits. Georgia follows the International Residential Code and the International Building Code, both with state-specific amendments that cover essential aspects like structural integrity, safety, and energy efficiency. In addition to state regulations, local rules must also be followed. For example, in Gwinnett County, permits are required for accessory structures exceeding 120 square feet, while other counties, such as Fulton and Cobb, may have different thresholds. Checking with your local building department ensures your project complies with all necessary regulations.
Zoning and Property Setbacks
Zoning regulations govern where garages can be placed and how they are used. These rules vary by locality and can specify the size, height, and purpose of the garage. Some areas allow detached garages only for residential use, while others may permit multi-use spaces. Setbacks determine the minimum distance a garage must be from property lines, roads, and other structures. In Cobb County, setback distances for accessory buildings depend on zoning classifications and property size. Homeowners should verify zoning requirements to avoid placement issues during inspections.
Size and Height Restrictions
Restrictions on the size and height of garages help maintain the character and aesthetics of neighborhoods. Many municipalities limit the size of accessory buildings to a percentage of the main dwelling’s square footage. For instance, some areas restrict garages to no more than fifty percent of the home’s footprint. Height limitations ensure that garages remain proportional to their surroundings, with a common height limit ranging from fifteen to twenty feet. Reviewing these regulations helps ensure that the design of the garage aligns with local requirements.
Foundation and Structural Requirements
A durable garage requires a solid foundation and robust structural design. Most garages in Georgia need a concrete slab foundation that adheres to local standards for thickness and reinforcement. Requirements can vary depending on whether the garage will house vehicles or feature additional amenities. Ensuring proper framing, bracing, and anchoring is also necessary to withstand environmental conditions such as high winds and heavy rain. Meeting these standards not only guarantees structural integrity but also ensures the safety of the garage over time.
Fire Safety and Separation
Fire safety regulations are crucial, especially when building an attached garage. To reduce fire risks, fire-resistant materials like fire-rated drywall may be required to create a barrier between the garage and the home’s interior. Building codes often mandate separation features, such as self-closing doors between the garage and living space or specific buffer zones in detached garages. These regulations protect the home by minimizing the potential spread of fire and ensuring occupants have enough time to evacuate in case of emergencies.
Electrical and Plumbing Codes
Garages with electrical or plumbing installations must meet additional safety requirements. Electrical work must comply with the National Electrical Code and local amendments, covering everything from grounding and wiring to the use of GFCI outlets and weatherproof fixtures for exterior lighting. If plumbing is included, the system must adhere to state and local codes to ensure proper venting, drainage, and safe connections to the main water supply. Hiring licensed professionals for these installations can ensure compliance and avoid costly revisions.
Inspections and Compliance
Garage construction projects in Georgia must pass several inspections during key phases of the build. Inspectors review the foundation after it is poured, check framing, and ensure that electrical and plumbing installations meet all codes. A final inspection confirms that the entire structure complies with state and local regulations. Only after final approval can the garage be officially used. Failing to obtain necessary inspections or approvals can result in fines, delays, or orders to make costly corrections.
HomePro Improvements Services
HomePro Improvements provides a comprehensive range of home remodeling and construction services designed to enhance both form and function. Our bedroom remodeling services transform ordinary bedrooms into luxurious retreats, featuring custom designs, modern storage solutions, and high-end finishes that reflect your unique style. Our expertise in room additions allows homeowners to expand their living space with seamless designs that blend perfectly with the existing home structure.
For those looking to improve their home’s exterior, we offer expert garage building and renovation services, creating garages that meet functional needs while adhering to local building regulations. We also specialize in kitchen and bathroom remodeling, turning outdated spaces into stylish and efficient rooms with premium materials and modern layouts. From home office upgrades that boost productivity to deck and patio installations that extend your outdoor living space, we take pride in crafting spaces that our clients love.
As a Roswell-based company, HomePro Improvements is dedicated to providing exceptional service to the local community. Our team handles every phase of the project, ensuring the process is seamless and stress-free.
Building a garage in Georgia requires careful planning and adherence to specific regulations. Understanding building permits, zoning laws, and safety codes ensures a smooth construction process and helps avoid costly setbacks. Consulting with experienced professionals who are familiar with Georgia’s building requirements can simplify the process and provide peace of mind. HomePro Improvements offers expert guidance, from initial design to project completion. Contact us today for a consultation, and let us bring your garage vision to life.







