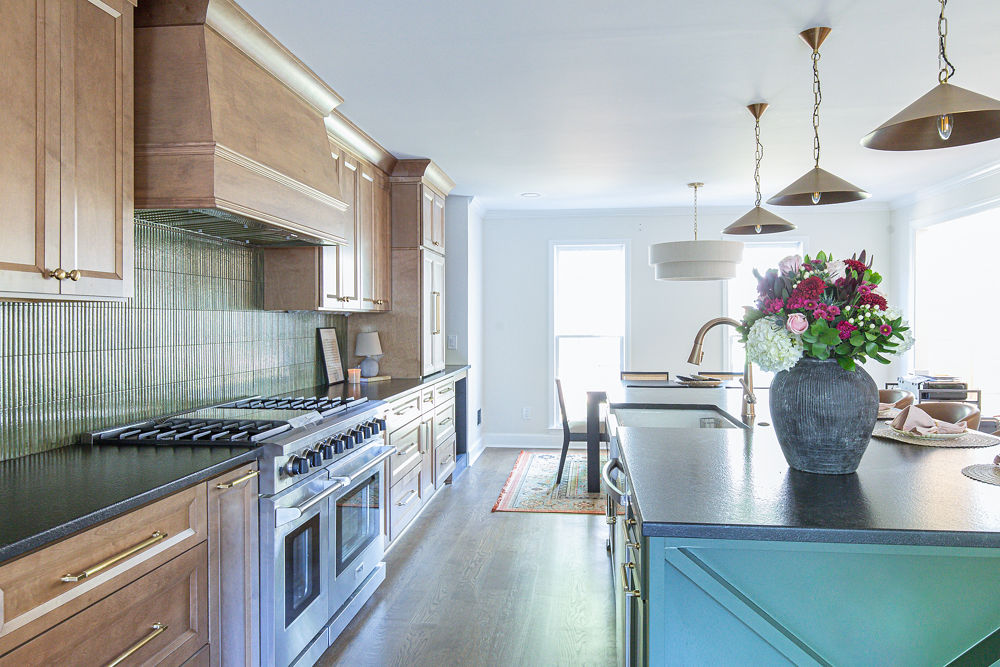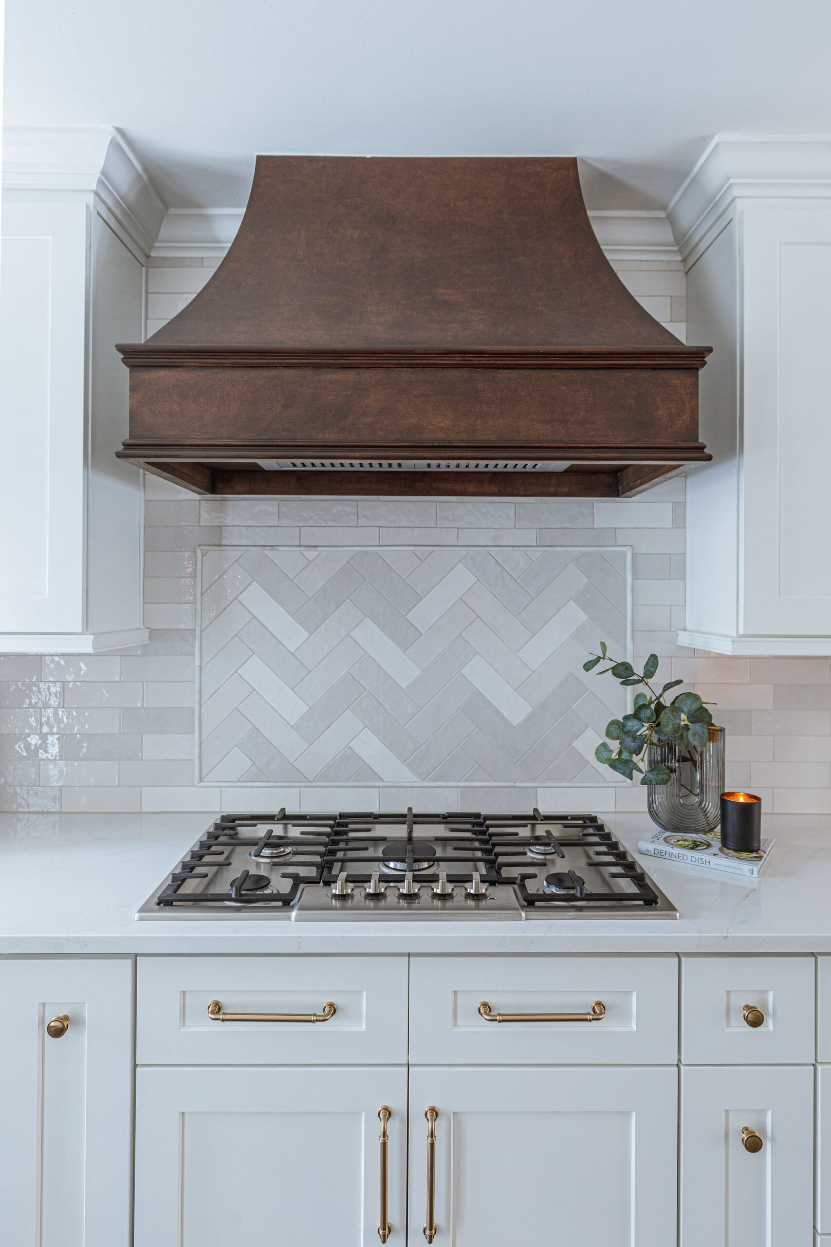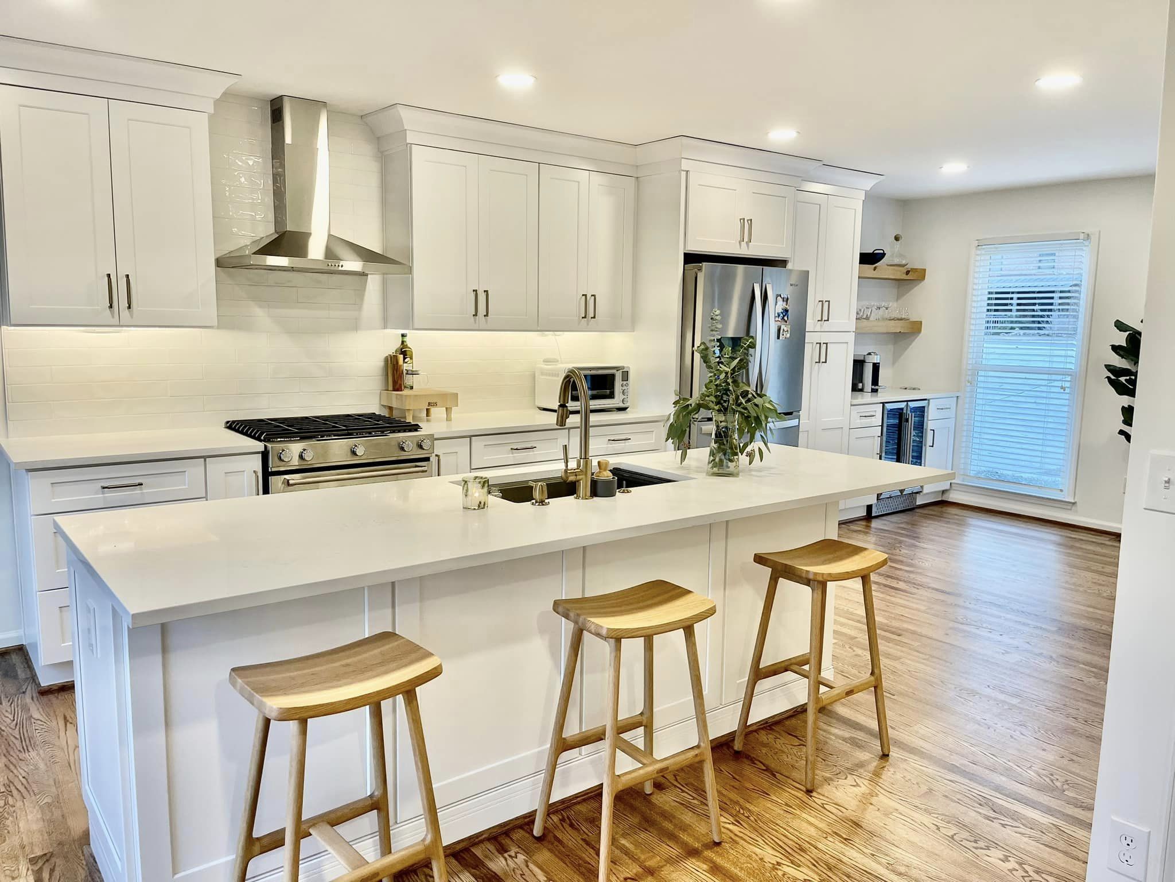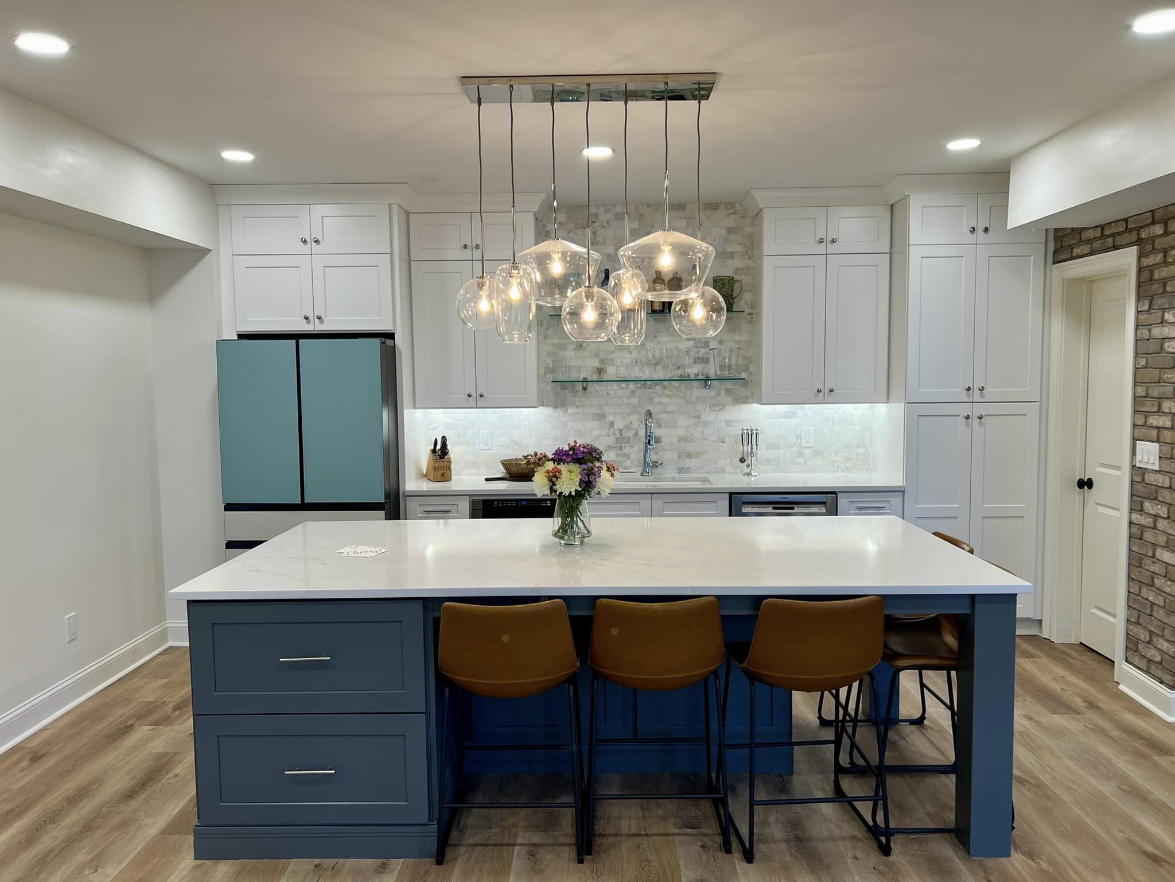The Best Layouts for Open-Concept Kitchens
Open-concept kitchens continue to be one of the most popular upgrades in modern home renovation — and for good reason. By removing unnecessary walls and rethinking how rooms connect, an open-concept layout can completely transform the way you experience your home. Whether you want to improve sightlines, enhance natural light, or create a more social atmosphere, the right kitchen layout makes all the difference.
At HomePro Improvements, we specialize in designing and building open-concept kitchens that blend beauty with functionality. As trusted kitchen remodelers serving Roswell and the greater North Atlanta area, we help homeowners choose layouts that work not just for today’s trends, but for everyday living. Below, we explore some of the best kitchen layouts for open-concept spaces — and what to consider before beginning your next kitchen renovation.
L-Shaped Kitchens: Ideal for Flexibility and Flow
An L-shaped kitchen layout is a versatile option that works well in many open-concept designs. Built along two adjoining walls, this configuration naturally opens up one side of the room to a living or dining area. It creates an efficient workspace — often referred to as the “kitchen triangle” — while leaving plenty of room for entertaining or adding an island.
For homeowners interested in an open layout that still provides some separation between prep zones and gathering areas, the L-shaped design offers a balanced solution. It’s a common choice in kitchen remodels where flexibility and traffic flow are top priorities.
U-Shaped Kitchens: Maximum Storage and Separation
U-shaped kitchens offer a more enclosed feel while still integrating with open-concept living areas. This layout uses three connected walls or surfaces to create distinct work zones, making it an excellent choice for serious cooks who need space to spread out. One side can remain open or feature a peninsula that doubles as a seating area or serving space.
If you’re planning a full kitchen remodel and want to maximize both storage and counter space, the U-shaped layout is worth considering. Our team of experienced remodelers often recommends this option for homeowners who want the benefits of an open concept without sacrificing dedicated cooking areas.
Galley Kitchens: Sleek and Efficient in Open Floor Plans
Often associated with smaller spaces, galley kitchens can be surprisingly effective in open-concept layouts when thoughtfully designed. With two parallel runs of cabinetry and workspace, this layout is highly efficient and ideal for homeowners who prioritize function and clean lines.
By removing a wall or opening one side into a dining or living space, a galley kitchen can feel airy while maintaining a high level of organization. Home contractors can further elevate this layout with custom lighting, smart storage, and modern finishes that bring the design up to date.
Island-Centric Layouts: The Social Centerpiece
The island has become a defining feature of modern kitchen renovations — and with good reason. Whether it’s used for meal prep, casual dining, or gathering with friends, a well-designed island can serve as the centerpiece of an open kitchen.
Incorporating an island into your kitchen remodel allows you to add functionality without overcrowding the space. Islands often include built-in storage, sinks, seating, or even cooktops, making them multifunctional workhorses in the home. If you entertain often or simply want a more connected feel between your kitchen and living areas, an island-centric layout is an ideal choice.
Peninsula Layouts: A Smart Alternative to an Island
When space is limited or traffic flow is a concern, a peninsula layout offers many of the benefits of an island without requiring additional square footage. A peninsula extends from one wall or cabinet run, creating a natural boundary between the kitchen and adjacent living space.
This layout is particularly effective in smaller open-concept remodels where homeowners want bar seating, extra prep space, or room for serving without compromising the overall flow. As a kitchen remodeler, we frequently use peninsula designs to strike the right balance between openness and utility in compact spaces.
What to Consider When Choosing an Open-Concept Layout
Every kitchen renovation starts with understanding how you live. Do you entertain frequently? Need more space for family dinners? Prefer a tucked-away prep zone? Your lifestyle should guide your layout decisions just as much as square footage or style preferences. It’s also important to think beyond cabinetry. In an open-concept design, flooring transitions, lighting choices, and ceiling treatments all contribute to how the kitchen connects visually with the rest of the home. Working with experienced home contractors can help ensure that the flow, function, and finishes all align for a seamless result. At HomePro Improvements, we walk our clients through every design decision, helping them find the layout that suits their goals — and fits their home.
The Right Layout Starts with the Right Remodeler
Choosing the right open-concept kitchen layout can improve how your home looks, feels, and functions for years to come. Whether you’re opening up a closed-off floorplan or building out a new space from scratch, the layout you select sets the tone for the entire project. At HomePro Improvements, we bring years of remodeling experience and design insight to every kitchen we renovate. As local kitchen remodelers and trusted home contractors, we’re committed to creating kitchens that work just as beautifully as they look. If you’re planning a kitchen remodel or considering a full home renovation, contact HomePro Improvements today. We’ll help you explore the layout options that make sense for your space — and bring your vision to life with craftsmanship you can count on.













